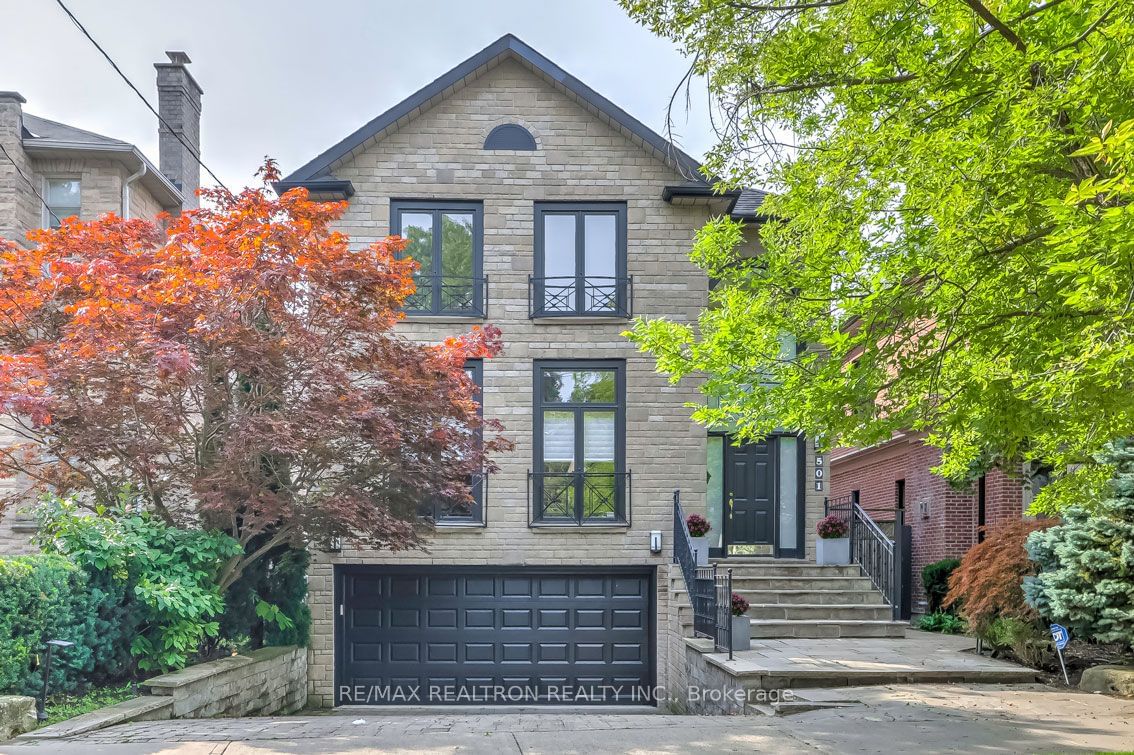$3,199,000
$*,***,***
4+1-Bed
4-Bath
Listed on 9/3/24
Listed by RE/MAX REALTRON REALTY INC.
Truly a Perfect Family Home Situated on a Highly-sought after Tree-lined Block of one of the Neighbourhood's most Desirable Streets in Coveted Bedford Park. Entry offers breath-taking entry with soaring Ceiling and beautiful staircase. This Home is flooded with tons of Natural Light with its many Large windows & skylights throughout.Well designed Main Floor, Large Living & Dining Rooms ideal for Entertaining, Beautiful Modern Kitchen with Built-in appliances and large Eat-in Breakfast area, a Chef's dream.Enjoy overlooking the Gorgeous south-facing Mature Garden, 2 walk-outs across Back of Home.Family Room truly Family-sized! Large 2-Tiered south-facing Deck offers Dining & Lounging areas, gas hook up BBQ. Amazing Primary with Vaulted ceiling, Beautiful Spa-inspired 5 pc Ensuite, Walk-in Closet. Large Bedrooms, Huge 2nd Bedroom ideal for Home Office/Bedroom combo ,Contemporary styled Main Bath. Amazing 2nd floor.Basement features Large Rec Room & open-concept Exercise Room. Private 5th Bedroom ideal for Nanny's Room. Direct access from Garage into House.Professionally Stone landscaping on Exterior, Beautiful curb appeal. Walk to Neighbourhood Schools ***New French Immersion Public School opening in Neighbourhood***.Many Private Schools. Minutes to Havergal College, UCC, Toronto French School.
Enjoy Convenient Living!Avenue Road Strip is literally few minutes walk,enjoy the many Shops,Restaurants & Fabulous Coffee Shops/Bakeries.Public Transit, Easy access to Downtown & Hwy 401.Walk to Schools, Public Pool & Skating.
To view this property's sale price history please sign in or register
| List Date | List Price | Last Status | Sold Date | Sold Price | Days on Market |
|---|---|---|---|---|---|
| XXX | XXX | XXX | XXX | XXX | XXX |
| XXX | XXX | XXX | XXX | XXX | XXX |
C9295784
Detached, 2-Storey
8+3
4+1
4
2
Built-In
6
Central Air
Finished
Y
Brick
Forced Air
Y
$10,740.35 (2023)
117.00x40.35 (Feet) - E side 122.28' deep
